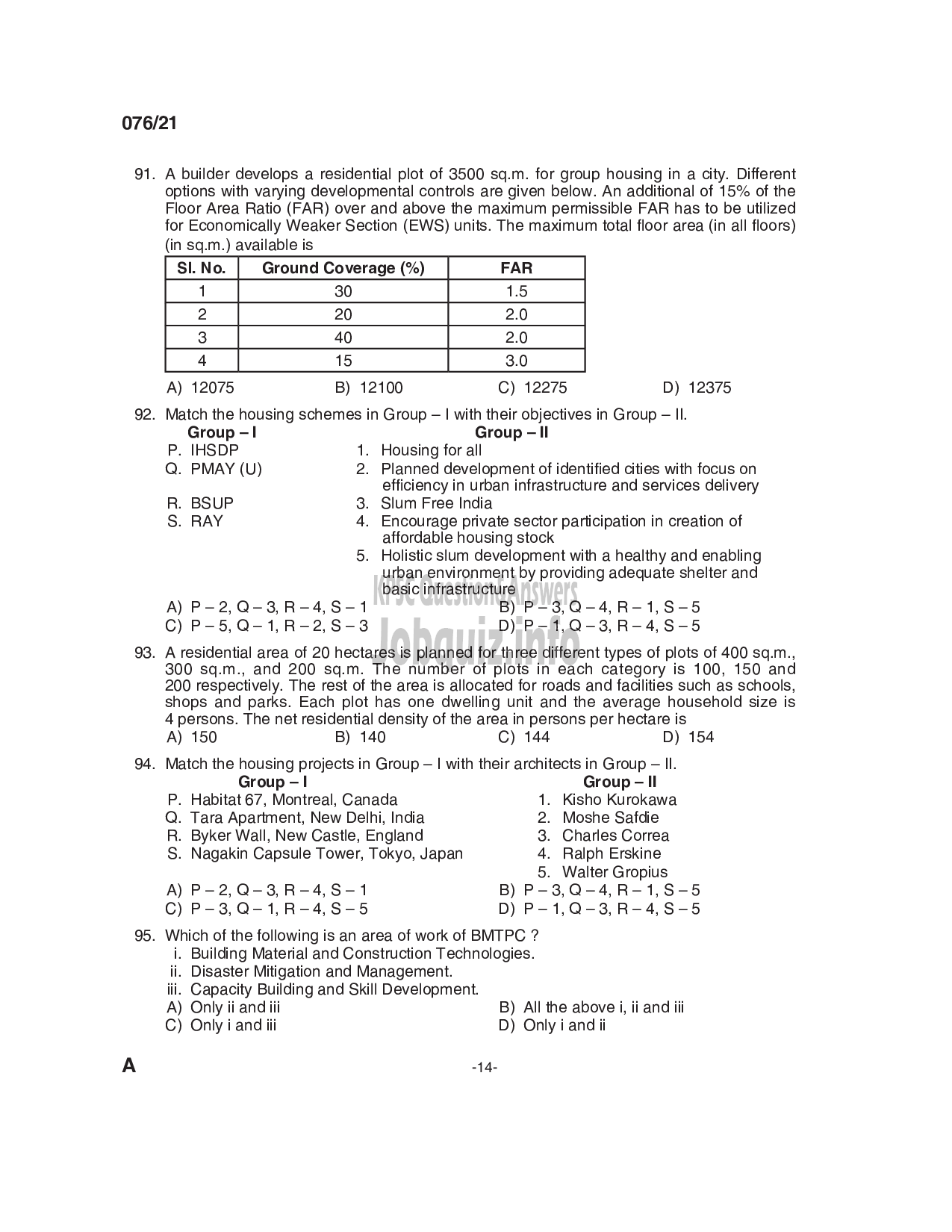Kerala PSC Previous Years Question Paper & Answer
Page:14
Below are the scanned copy of Kerala Public Service Commission (KPSC) Question Paper with answer keys of Exam Name 'Architectural Head Draftsman - Kerala State Housing Board - Cat.No: 140/2019 ' And exam conducted in the year 2021. And Question paper code was '076/2021'. Medium of question paper was in Malayalam or English . Booklet Alphacode was 'A'. Answer keys are given at the bottom, but we suggest you to try answering the questions yourself and compare the key along wih to check your performance. Because we would like you to do and practice by yourself.
076/21
91. A builder develops a residential plot of 3500 sq.m. for group housing in a city. Different
options with varying developmental controls are given below. An additional of 15% of the
Floor Area Ratio (FAR) over and above the maximum permissible FAR has to be utilized
for Economically Weaker Section (EWS) units. The maximum total floor area (in all floors)
(in sq.m.) available is
[ 5.110. |
Ground Coverage (%) | FAR |
1 | 30 15
2 | 20 2.0
3 | 40 2.0
4 | 15 3.0
A) 12075 B) 12100 C) 12275 D) 12375
92. Match the housing schemes in Group - | with their objectives in Group — Il.
Group -॥ Group - Il
P. IHSDP 1. Housing for all
Q. PMAY (U) 2. Planned development of identified cities with focus on
efficiency in urban infrastructure and services delivery
R. 8507 3. Slum Free India
S. RAY 4. Encourage private sector participation in creation of
affordable housing stock
5. Holistic slum development with a healthy and enabling
A) P-2,Q-3,R-4,S-1
C) P-5,Q-1,R-2,S-3
93.
urban environment by providing adequate shelter and
basic infrastructure
8) P-3,Q-4,R-1,S-5
0) P-1,Q-3,R-4,S-5
A residential area of 20 hectares is planned for three different types of plots of 400 sq.m.,
300 sq.m., and 200 sq.m. The number of plots in each category is 100, 150 and
200 respectively. The rest of the area is allocated for roads and facilities such as schools,
shops and parks. Each plot has one dwelling unit and the average household size is
4 persons. The net residential density of the area in persons per hectare is
A) 150
Group -1
B) 140
~ Match the housing projects in Group - | with their architects in Group - Il.
C) 144 D) 154
Group - Il
P. Habitat 67, Montreal, Canada
Q. Tara Apartment, New Delhi, India
R. Byker Wall, New Castle, England
S. Nagakin Capsule Tower, Tokyo, Japan
9०: ھ یی
Kisho Kurokawa
Moshe Safdie
Charles Correa
Ralph Erskine
Walter Gropius
A) P-2,Q-3,R-4,S-1
C) ?-3, ०-1, 1-4, 9-5
95.
8) 7-3, 0-4, 1-1, 8-5
0) P-1,Q-3,R-4,8-5
Which of the following is an area of work of BMTPC ?
i. Building Material and Construction Technologies.
ii. Disaster Mitigation and Management.
iii. Capacity Building and Skill Development.
A) Only ii andiii
C) Only i and iii
8) All the above i, ii and iii
D) Only iand ii
-14-
